Downstairs Bedroom #1 "Red Room/Guest Room":
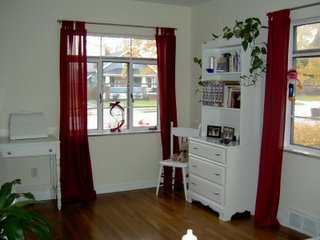
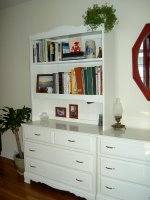
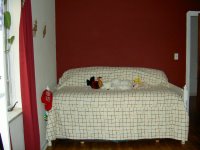 The bedroom was painted in this horrible off-peach color and not very well. It looked like someone had slapped a coat of neutral over whatever was there before…. The thing is that we blew our entire painting budget on the upstairs so we needed to redo this room on the cheap…. Luckily we had leftover paint kicking around! The ceiling paint and off-white wall paint were out of my mom’s paint stash. The red wall was leftover from the apartment – we had bought paint to match the mullions but never did anything with it. We used the same semi-gloss trim paint as we used upstairs so that wasn’t too costly….Add a few curtains and touch-up paint the furniture and an old mirror and Voila! Finished guestroom. I’m very happy with the way this turned out vs. how much it cost us to do….
The bedroom was painted in this horrible off-peach color and not very well. It looked like someone had slapped a coat of neutral over whatever was there before…. The thing is that we blew our entire painting budget on the upstairs so we needed to redo this room on the cheap…. Luckily we had leftover paint kicking around! The ceiling paint and off-white wall paint were out of my mom’s paint stash. The red wall was leftover from the apartment – we had bought paint to match the mullions but never did anything with it. We used the same semi-gloss trim paint as we used upstairs so that wasn’t too costly….Add a few curtains and touch-up paint the furniture and an old mirror and Voila! Finished guestroom. I’m very happy with the way this turned out vs. how much it cost us to do….
Downstairs Bedroom #2 "Office/Gray Room"
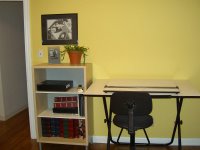 Basically this was the same deal as the other bedroom – we had to redo it with zero money. We used the gray paint that we had painted the concrete columns in our apartment mixed with some light blue that my mom had and got a lighter gray. Then the yellow was leftover from the big yellow box in our apartment…. Perfect for an accent wall. My wonderful grandmother found us a day-bed hand-me-down from one of her knitting friends (yes my grandmother has knitting friends, too!). She made a slipcover and
Basically this was the same deal as the other bedroom – we had to redo it with zero money. We used the gray paint that we had painted the concrete columns in our apartment mixed with some light blue that my mom had and got a lighter gray. Then the yellow was leftover from the big yellow box in our apartment…. Perfect for an accent wall. My wonderful grandmother found us a day-bed hand-me-down from one of her knitting friends (yes my grandmother has knitting friends, too!). She made a slipcover and 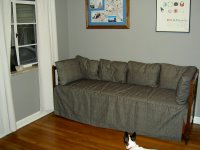 pillows for it and it is the perfect couch! Add a cheap desk from staples and wireless internet and we have our very own office! Oh yeah – we have wireless internet now. It rocks so hard…. So now all of our friends with laptops can come over and play on line wherever.
pillows for it and it is the perfect couch! Add a cheap desk from staples and wireless internet and we have our very own office! Oh yeah – we have wireless internet now. It rocks so hard…. So now all of our friends with laptops can come over and play on line wherever.
2nd Floor Studio: 
 I love this space. I know it’s completely empty but that’s what I love about it right now. There is so much potential. We could move the drafting board up there and make it a true studio… or the computer and make it an office… or a couch and make it a nice comfy spot for me to knit or read w/o Madden in the background…or I could put a loom here…..or build shelves across one of the walls….or Matt could put another tv and his playstation and make guy-land…or as Matt's brother said turn it into a music room...or even sometime down the road this could be anything. This is our flex space…. The space that gives us room to grow. But whatever we make it the dormer is absolutely the perfect spot for my bead table. I get my own little beading cubby!!! This is honestly the room that sold the house for me.
I love this space. I know it’s completely empty but that’s what I love about it right now. There is so much potential. We could move the drafting board up there and make it a true studio… or the computer and make it an office… or a couch and make it a nice comfy spot for me to knit or read w/o Madden in the background…or I could put a loom here…..or build shelves across one of the walls….or Matt could put another tv and his playstation and make guy-land…or as Matt's brother said turn it into a music room...or even sometime down the road this could be anything. This is our flex space…. The space that gives us room to grow. But whatever we make it the dormer is absolutely the perfect spot for my bead table. I get my own little beading cubby!!! This is honestly the room that sold the house for me.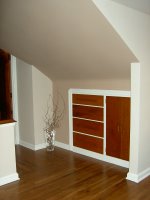 It was painted a dark, dark blue with even darker trim. I’m not really a blue person to begin with and dark would definitely not do for the crafting studio I had envisioned. So we went with the same color scheme as for our bedroom – Chocolate Brown accent walls and then medium brown (up the same paint strip) on the arched walls and light brown on the other flat walls. It’s a lot pinker than I had originally planned but I like it…. The color is one of those hard to describe colors that seems to change on us….
It was painted a dark, dark blue with even darker trim. I’m not really a blue person to begin with and dark would definitely not do for the crafting studio I had envisioned. So we went with the same color scheme as for our bedroom – Chocolate Brown accent walls and then medium brown (up the same paint strip) on the arched walls and light brown on the other flat walls. It’s a lot pinker than I had originally planned but I like it…. The color is one of those hard to describe colors that seems to change on us….
By the way… the built-ins are filled with yarn. Yup… I get my very own set of built-ins for my stash. And when I run out of room in the built-ins there is a huge storage area in the attic off of this room! I seriously think sometimes that house was built for us…. Oh and these twisty branch thingies came off of a bush in my front yard! I really like the way they look just bare and in a vase.
Our Bedroom: 
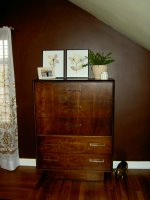
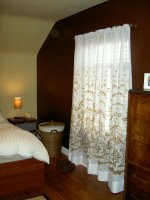
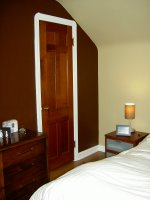

 Since our house is what realtors would call a bungalow (meaning it has bedrooms on the first floor), we decided to take over the 2nd floor bedroom as a master suite of sorts. There is a half-bath up there so it works out perfectly. It was painted a light purple/blue and then sponge painted in hot pink, cark blue, and purple over half of the wall. There is a previous post called "Before" that has a pic of this awfulness. Although I think the previous owners had a young daughter and this was her room – so I guess hot pink sponge paint would be appropriate for that. And whoever had painted this did a great time and had obviously spent alot of time on it. For us, however, the pink had to go.
Since our house is what realtors would call a bungalow (meaning it has bedrooms on the first floor), we decided to take over the 2nd floor bedroom as a master suite of sorts. There is a half-bath up there so it works out perfectly. It was painted a light purple/blue and then sponge painted in hot pink, cark blue, and purple over half of the wall. There is a previous post called "Before" that has a pic of this awfulness. Although I think the previous owners had a young daughter and this was her room – so I guess hot pink sponge paint would be appropriate for that. And whoever had painted this did a great time and had obviously spent alot of time on it. For us, however, the pink had to go.
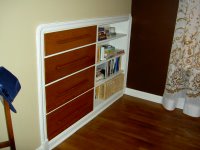 We went with a similar color scheme as the studio - dark brown for the flat walls and a gold color for the sloped walls and ceiling. The bed and nightstands are Ikea- which I had my eye on for years and jumped all over once we found out that we couldn't fit the boxspring up the stairs. We also bought the wood slat blinds once we learned that there is a street light directly across from our bed…..But the hand painted curtains are the real showstopper. My mom bought them in Italy over 25 years ago. My grandmother reconfigured them to fit with our windows.. I love design like that – some things mass produced so it's within our budget with little touches that make it uniquely ours. I'm so happy with the way it turned out I can't even tell you. Even Dexter has his own little cubby - we put his bed into one of the built-ins making him very happy.
We went with a similar color scheme as the studio - dark brown for the flat walls and a gold color for the sloped walls and ceiling. The bed and nightstands are Ikea- which I had my eye on for years and jumped all over once we found out that we couldn't fit the boxspring up the stairs. We also bought the wood slat blinds once we learned that there is a street light directly across from our bed…..But the hand painted curtains are the real showstopper. My mom bought them in Italy over 25 years ago. My grandmother reconfigured them to fit with our windows.. I love design like that – some things mass produced so it's within our budget with little touches that make it uniquely ours. I'm so happy with the way it turned out I can't even tell you. Even Dexter has his own little cubby - we put his bed into one of the built-ins making him very happy. 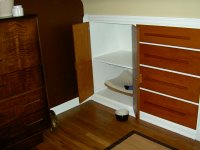
Kitchen:
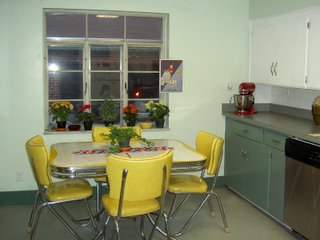
The paint colors are most definitely not ours. Basically all we did in here was put in the stove and the dishwasher. A major redo will probably come next spring or summer…. But we haven’t decided how far we want to go with it yet. The kitchen table and chairs were a great Cosmic Collectables find – yeah for second hand shops!
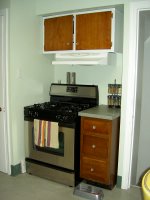
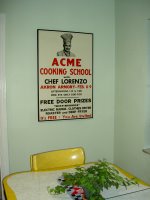
 So yeah… That’s my house! It’s amazing what having a party will get you to accomplish…..
So yeah… That’s my house! It’s amazing what having a party will get you to accomplish…..In knitting news I haven’t done anything in over a week… but tonight my only plans are to eat leftover dips, watch Arrested Development Season I and Monday Night Football, and knit. So hopefully I’ll have some progress to show on something soon.

love the house, girlie - u guy did an amazing job! can't wait to see it!!!!!
ReplyDeleteI'm a little behind on seeing your house but I love it!! I love the decor!
ReplyDelete